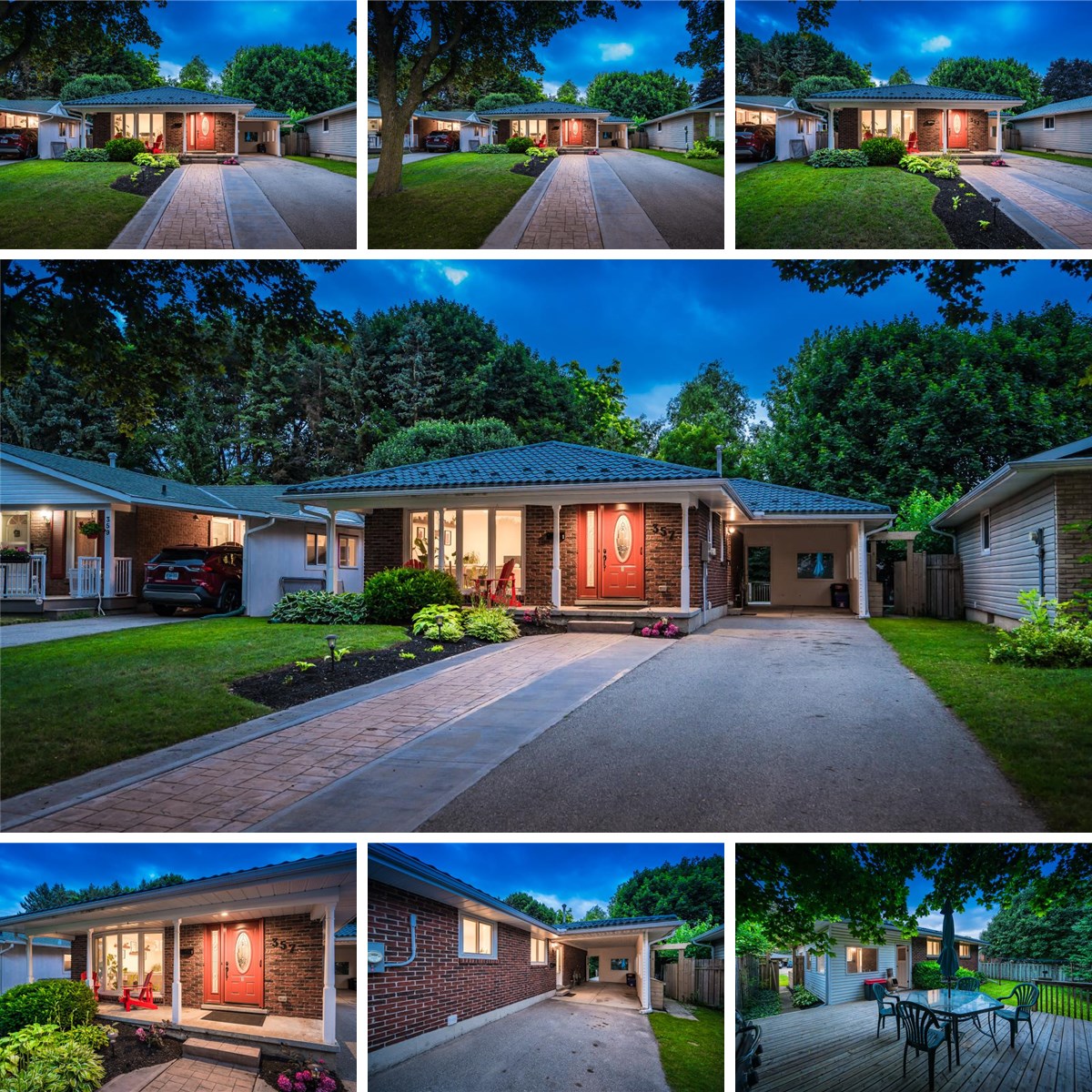MAIN FLOOR
4pc Bath: 7'11" x 4'12" | (39 sq ft)
Bedroom: 9'4" x 10'11" | (93 sq ft)
Bedroom: 10'4" x 10'11" | (102 sq ft)
Dining: 10'7" x 5'3" | (56 sq ft)
Kitchen: 8'12" x 11'11" | (107 sq ft)
Living: 14'4" x 16'0" | (229 sq ft)
Primary: 10'6" x 13'10" | (134 sq ft)
BASEMENT
3pc Bath: 5'11" x 8'5" | (35 sq ft)
Bedroom: 9'7" x 13'3" | (123 sq ft)
Dining: 11'8" x 11'0" | (127 sq ft)
Kitchen: 11'8" x 9'12" | (101 sq ft)
Office: 6'5" x 9'6" | (61 sq ft)
Rec Room: 10'11" x 14'8" | (160 sq ft)
Utility: 12'10" x 19'6" | (156 sq ft)
MAIN FLOOR
4pc Bath: 7'11" x 4'12" | (39 sq ft)
Bedroom: 9'4" x 10'11" | (93 sq ft)
Bedroom: 10'4" x 10'11" | (102 sq ft)
Dining: 10'7" x 5'3" | (56 sq ft)
Kitchen: 8'12" x 11'11" | (107 sq ft)
Living: 14'4" x 16'0" | (229 sq ft)
Primary: 10'6" x 13'10" | (134 sq ft)
BASEMENT
3pc Bath: 5'11" x 8'5" | (35 sq ft)
Bedroom: 9'7" x 13'3" | (123 sq ft)
Dining: 11'8" x 11'0" | (127 sq ft)
Kitchen: 11'8" x 9'12" | (101 sq ft)
Office: 6'5" x 9'6" | (61 sq ft)
Rec Room: 10'11" x 14'8" | (160 sq ft)
Utility: 12'10" x 19'6" | (156 sq ft)
MAIN FLOOR
4pc Bath: 7'11" x 4'12" | (39 sq ft)
Bedroom: 9'4" x 10'11" | (93 sq ft)
Bedroom: 10'4" x 10'11" | (102 sq ft)
Dining: 10'7" x 5'3" | (56 sq ft)
Kitchen: 8'12" x 11'11" | (107 sq ft)
Living: 14'4" x 16'0" | (229 sq ft)
Primary: 10'6" x 13'10" | (134 sq ft)
BASEMENT
3pc Bath: 5'11" x 8'5" | (35 sq ft)
Bedroom: 9'7" x 13'3" | (123 sq ft)
Dining: 11'8" x 11'0" | (127 sq ft)
Kitchen: 11'8" x 9'12" | (101 sq ft)
Office: 6'5" x 9'6" | (61 sq ft)
Rec Room: 10'11" x 14'8" | (160 sq ft)
Utility: 12'10" x 19'6" | (156 sq ft)
